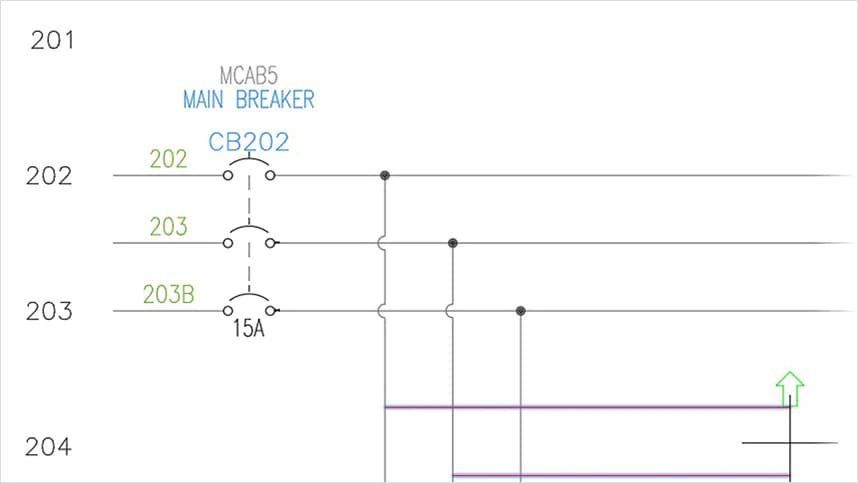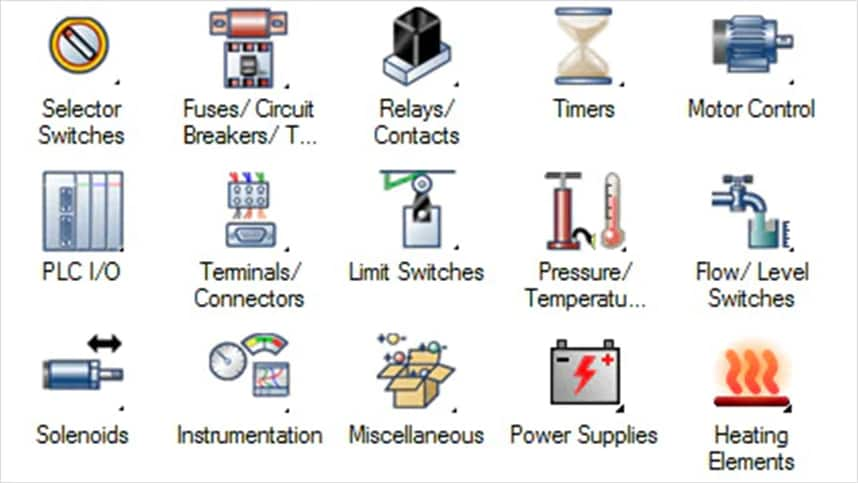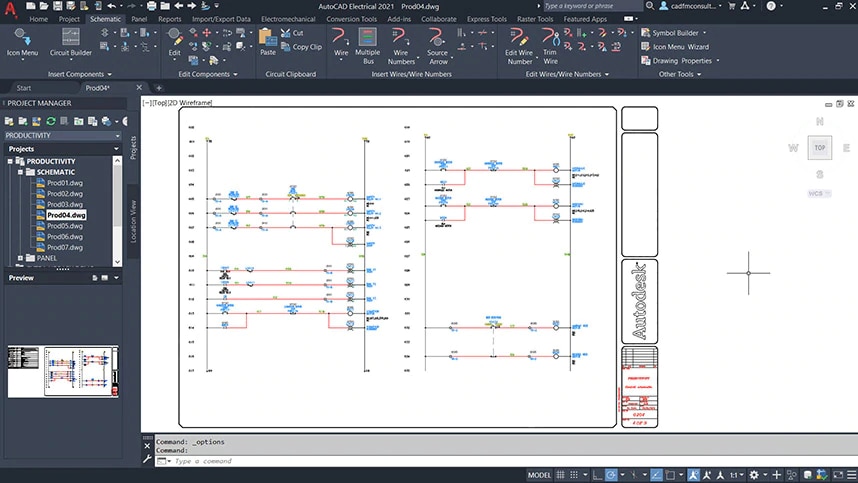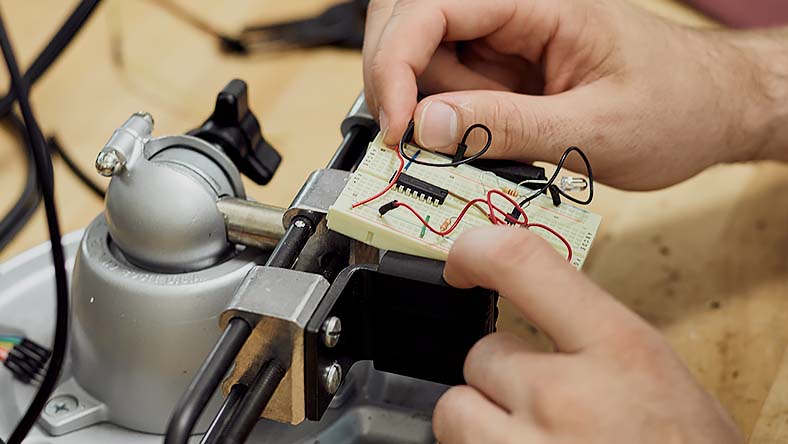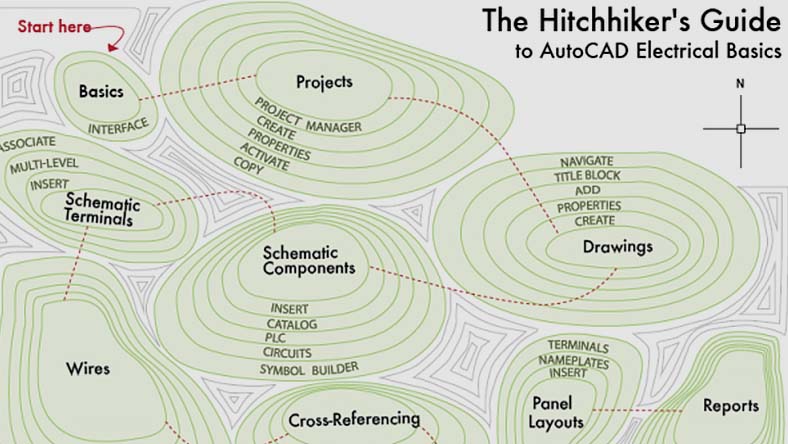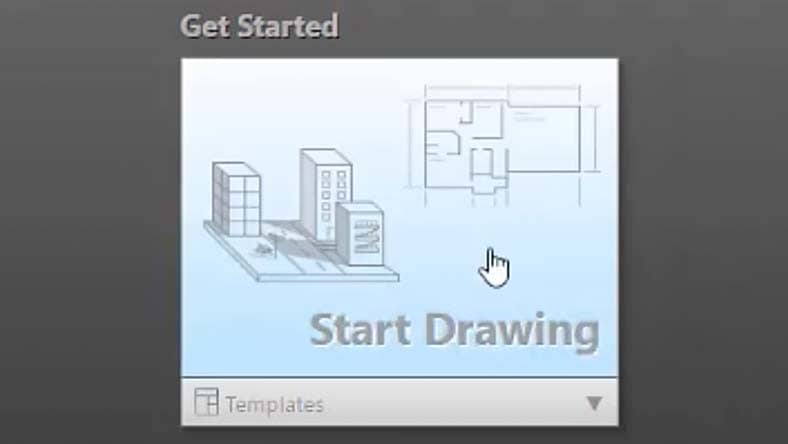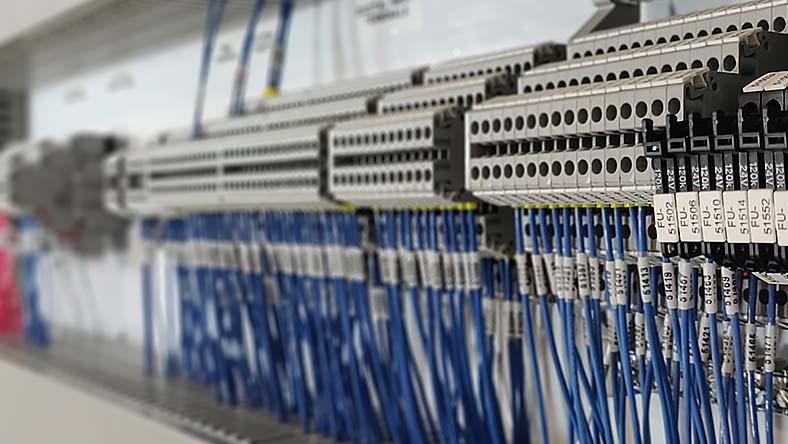& Construction

Integrated BIM tools, including Revit, AutoCAD, and Civil 3D
& Manufacturing

Professional CAD/CAM tools built on Inventor and AutoCAD
An electrical drawing is a type of technical drawing showing information about communication, lighting, and power for architectural or engineering projects.
Electrical design is the process of planning and creating electrical equipment, such as electrical components, schematics, lighting equipment, power systems, and telecommunications infrastructure. Electrical design software and tools address the specific workflows for electrical controls systems designers.
An electrical schematic is a type of electrical design that provides a graphical depiction of an electrical circuit. Its primary purpose is to show how the components of a circuit are laid out and interconnected, rather than to show a realistic, scaled representation of a finished engineering or architectural project. Electrical schematics may also be referred to as circuit diagrams.
A wiring diagram shows the components of an electrical circuit within a realistic drawing of the finished device or architectural project. A schematic drawing, on the other hand, only diagrams the components and their interconnections, and does not illustrate their physical layout in the finished project.
CAD software is an essential tool for creating electrical drawings, electrical schematics, wiring diagrams, and many other forms of electrical design. Builders and makers use products like AutoCAD to create the electrical design for household devices like laptops and video game consoles to architectural projects like houses and office buildings.
2D and 3D CAD tools, with enhanced insights, AI-automations, and collaboration features. Subscription includes AutoCAD on desktop, web, mobile, and seven specialized toolsets.
Best-in-class tool for 2D CAD drafting, drawing, and documentation. Subscription includes AutoCAD LT on desktop, web, and mobile.
Get step-by-step tutorials on circuit design, project creation, report generation, and more on the AutoCAD Electrical toolset.
Uncover the guide to the basic commands needed to create and modify schematics using AutoCAD Electrical toolset.
Explore the 7-part video series on getting started in AutoCAD Electrical toolset.
Get access to the specialized Electrical toolset (formerly known as AutoCAD Electrical) when you subscribe to AutoCAD. See how you can dramatically increase productivity and save significant time on common AutoCAD electrical design tasks.
MARTZ TECHNOLOGIES
Martz Technologies switched from AutoCAD LT to AutoCAD (with the Electrical toolset) and saw greater efficiency with the additional features.
MARTIN CSI
Martin CSI relies on AutoCAD Electrical toolset for industrial manufacturing projects—including an ice cream sandwich filler machine.
CAN LINES ENGINEERING
Ever wonder how processed food gets packaged or how beer gets into bottles? Can Lines Engineering makes conveyor lines that get the job done quicker.
Learn 60 tips and tricks on using AutoCAD Electrical in 60 minutes!
Discover how you can use AutoCAD Electrical toolset for more than just schematic designs.
Best practices for smooth interoperability between AutoCAD Electrical and Inventor software.
Learn how to convert regular AutoCAD lines and blocks for AutoCAD Electrical content.
Learn how AutoCAD Electrical's automation tools can drastically help increase productivity, standardization, and consistency.
Learn how to read electrical symbols and the etiquette behind naming conventions.
Below you will find answers to some of the questions we get asked the most about electrical design and Autodesk’s software.
Electrical design software is used by systems designers for planning and creating electrical equipment, addressing specific workflows. Electrical design software such as AutoCAD® allows electrical engineers to design integrated systems in a fraction of the time normally required when creating the process by hand.
Autodesk’s AutoCAD Electrical toolset includes all the features and tools you need for electrical design. AutoCAD® is computer-aided design (CAD) software that architects, engineers, and construction professionals rely on to create precise 2D and 3D drawings. With AutoCAD, you can draft, annotate, and design 2D geometry and 3D models with solids, surfaces, and mesh objects Automate tasks such as comparing drawings, adding blocks, creating schedules, and more.
AutoCAD Electrical’s automation tools can dramatically help increase productivity, standardization, and consistency during the design process. AutoCAD Electrical software is full of automation tools, from automated wire numbering to full API, and includes Automatic Reports, Title Block Update, various import and export utilities, Circuit Builder, and more.
An electrical schematic is a type of electrical design that provides a graphical depiction of an electrical circuit. Its primary purpose is to show how the components of a circuit are laid out and interconnected, rather than to show a realistic, scaled representation of a finished engineering or architectural project. Electrical schematics are sometimes referred to as circuit diagrams.
AutoCAD Electrical helps companies compete in the global marketplace by offering support both for regional and international standards (AS, GB, IEC, IEC-60617, JIC, JIS, NFPA, and IEEE). There are more than 350,000 components from the industry’s leading vendors, and more than 3,000 intelligent PLC I/O modules. A comprehensive library containing popular manufacturer components is also available. Learn more
Autodesk offers free one-year educational access for students and educators, allowing you to use the same electrical design software as top professionals around the world. Confirm your eligibility, download the software, and get started. Learn more
