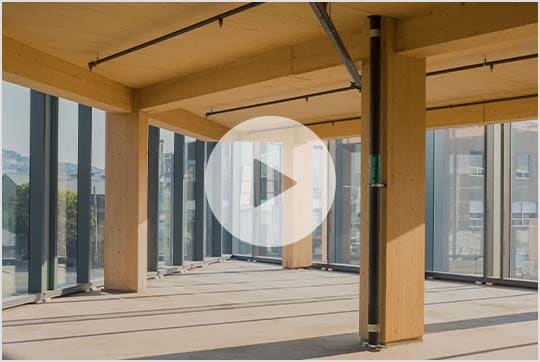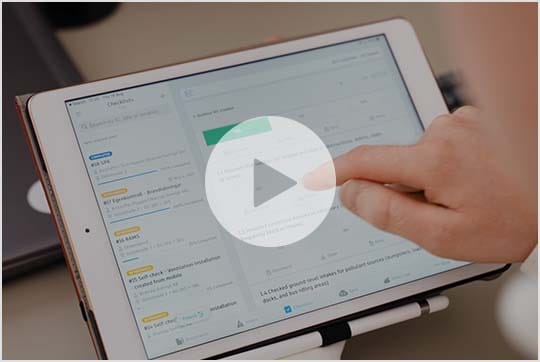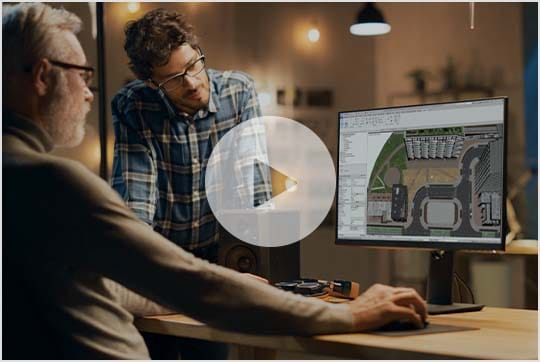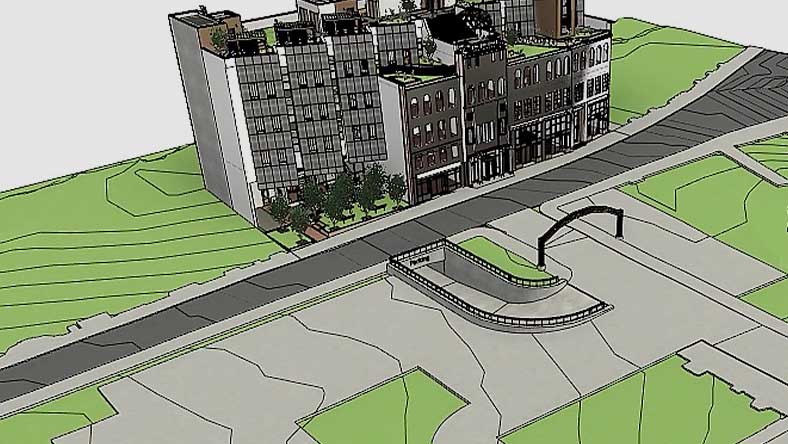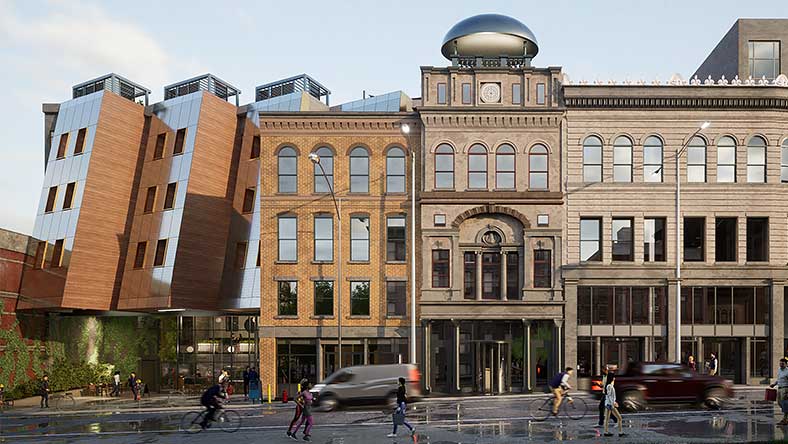& Construction

Integrated BIM tools, including Revit, AutoCAD, and Civil 3D
& Manufacturing

Professional CAD/CAM tools built on Inventor and AutoCAD
Autodesk® Revit® allows architects, engineers, and construction professionals to:
Model shapes, structures, and systems in 3D with parametric accuracy, precision, and ease.
Streamline project management with instant revisions to plans, elevations, schedules, sections, and sheets.
Unite multidisciplinary project teams for higher efficiency, collaboration, and impact in the office or on the jobsite.
Perkins&Will works to reduce carbon at One De Haro (video: 2:28 min.) Video courtesy of Perkins and Will
Bravida uses a digital workflow to reduce carbon (video: 2:46) Video courtesy of Bravida
Why BIM software is on the rise globally (video: 2:21 min.)
See the latest release of Autodesk Revit (video: 6:25 min.)
With tools for sketching, scheduling, sharing, annotating, and visualizing, Revit helps architects, engineers, and contractors collaborate more effectively.
Revit connects design data from other AEC apps, like McNeel Rhino
With integrated analysis tools and the ability to unite multiple datasets and file types, architects and engineers use Autodesk Revit to design with confidence.
*Compared with purchasing each product separately
Together, AutoCAD and Revit offer fast, effective design to documentation workflows. See how (video: 1:21 min.)
New to collection: Connect your design workflow from Forma to Revit and back again, from desktop to cloud. (2:16 min.)
WEBINAR
Learn about the benefits of integrating CAD and BIM workflows into your landscape design practice and check out new capabilities for site and landscape design in Revit.
PRODUCT NEWS
Read about site tools, Twinmotion for Revit, and more in the latest release.
PRODUCT ROAD MAP
See what’s in the product development pipeline with a live look at the Revit public roadmap.
Autodesk provides download and install instructions for individuals and administrators. Your available downloads appear in Autodesk Account. Find your product, select a version, platform, language, and download method. For more information, visit the Autodesk Knowledge Network.
Autodesk Revit is used to design, document, visualize, and deliver architecture, engineering, and construction projects.
Architects, structural engineers, MEP engineers, civil engineers, construction professionals, fabricators, computational designers, owners, and more all use Autodesk Revit to achieve their design, construction, operations, and maintenance goals for buildings and infrastructure.
Your Revit subscription gives you access to install and use the 3 previous versions. Available downloads are listed in your Autodesk Account after subscribing. See also previous releases available for subscribers.
Autodesk Revit runs on Microsoft® Windows®. See Revit system requirements for details.
With a subscription to Revit software, you can install it on up to 3 computers or other devices. However, only the named user can sign in and use that software on a single computer at any given time. Please refer to the Software License Agreement for more information.
Launch your trial software and click Subscribe Now on the trial screen or buy Revit here. When buying your subscription, enter the same email address and password combination you used to sign in to your trial. Learn more about converting a trial to a paid subscription.
A great place to start is the Revit Quick Start Guide. Learn the basics of Autodesk Revit through approachable online instructions, and model for architecture, structures, and MEP. Sample content is available on the Home screen once Autodesk Revit is open.
A guide to keyboard shortcuts is also available. Shortcuts are recommended as you learn your way around the software.
Revit
Revit LT
Modeling toolsets for architecture, structure, MEP, and construction
Collaboration
Documentation
Simulation and analysis
Twinmotion for Revit
When you buy direct from us, you get the best value and terms we have to offer. Our hotline team is happy to help. You can also place a purchase order by phone: 1-844-842-1674
