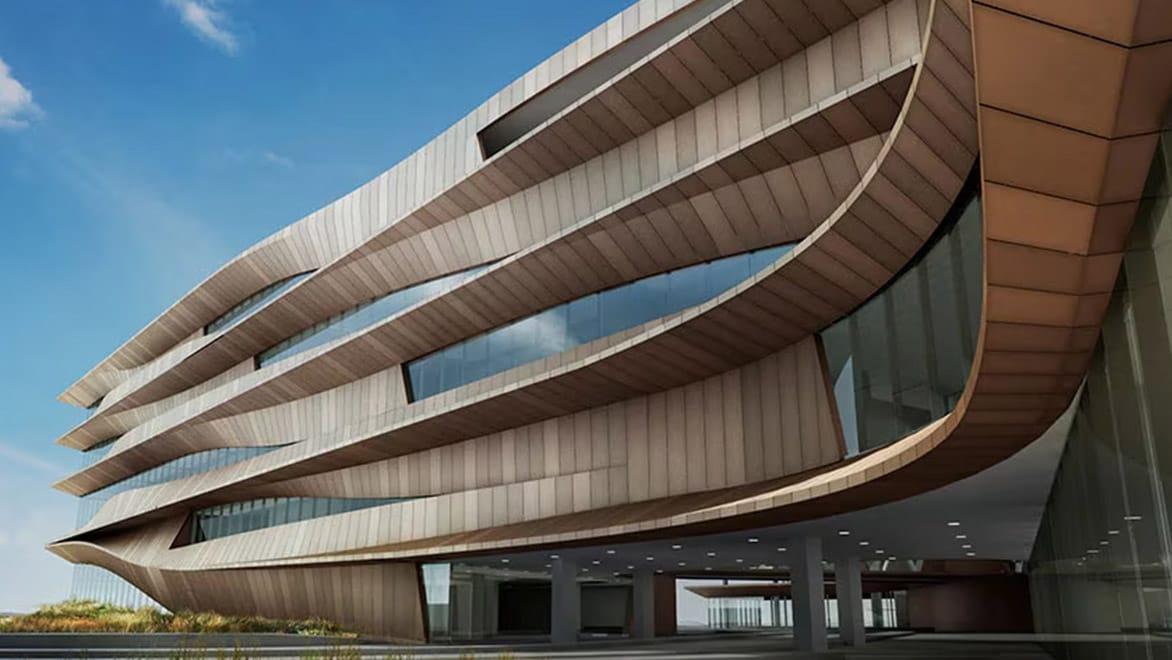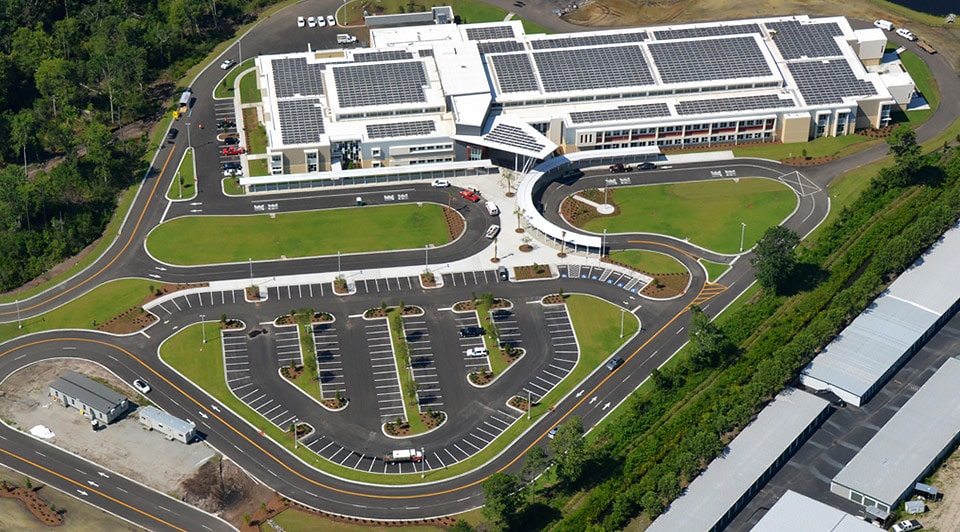& Construction

Integrated BIM tools, including Revit, AutoCAD, and Civil 3D
& Manufacturing

Professional CAD/CAM tools built on Inventor and AutoCAD
In simple terms, when using CAD for building design, you focus on creating drawings. When using BIM, you focus on creating a building model and then the drawings can be generated from the model.
BIM is Building Information Modeling. It is an intelligent 3D model-based process that gives architecture, engineering, and construction (AEC) professionals the insight and tools to efficiently plan, design, construct, and manage buildings and infrastructure.
CAD is Computer-Aided Design. CAD software provides technology for architects, engineers, and construction professionals to design and create precise 2D and 3D drawings, replacing manual drafting with an automated process.
The biggest difference is that AutoCAD is a CAD software and Revit is software for BIM. While AutoCAD is a general drawing tool with broad application, Revit is a design and documentation solution, supporting all phases and disciplines involved in a building project.
Revit is used to coordinate all data inputs (including CAD) and produce federated project deliverables. Both programs are often used within the same firm, with BIM and CAD specialists working on different elements of a project.
Image courtesy of Botswana Innovation Hub - SHoP Architects
BIM is a shared knowledge resource for information on a facility forming a reliable basis for decisions during its lifecycle. The role of BIM is to gather and link data relating to the design, construction, and operation of a building to produce a comprehensive 3D model.
Revit is BIM software widely used by architects, engineers, and contractors to create a unified model that all disciplines and trades can use to complete their work. Autodesk Revit was created to support BIM and not to replace BIM. Revit hosts the information that forms the model from which drawings and documents are derived.
AutoCAD and Revit are interoperable and can be used together. They are commonly used together to incorporate designs created in AutoCAD within a Revit project. Firms may use AutoCAD on certain projects or components of a design and use Revit to generate BIM deliverables and to enable collaboration with other design disciplines. Get access to Revit and AutoCAD in a specialized solution with the Architecture, Engineering, & Construction Collection.
Plan, design, construct, and manage buildings with powerful tools for Building Information Modeling.
2D and 3D CAD tools, with enhanced insights, AI-automations, and collaboration features. Subscription includes AutoCAD on desktop, web, mobile, and seven specialized toolsets.
Powerful BIM and CAD tools for designers, engineers, and contractors, including Revit, AutoCAD, Civil 3D, Autodesk Forma, and more
LUIS VIDAL + ARQUITECTOS
Global design firms turns to BIM and the AEC Collection to ensure maximum efficiency in this redevelopment undertaking, resulting in 30% fewer repetitive tasks.
Image courtesy of luis vidal + arquitectos
THOMAS & HUTTON
Thomas & Hutton, an engineering firm laid the groundwork for energy efficiency with site planning, civil design and landscape architecture services.
TOULOUKIAN TOULOUKIAN
Award-winning architecture firm revitalizes a Detroit park with adaptive reuse and modern green design, using AutoCAD and the Architecture toolset.





